Mayor of Doncaster election 2002
Doncaster Mansion House
A Tour Through Past And Present
Doncaster's elegant Mansion House, a focus for civic pride, has dominated the High Street for two hundred and fifty years. It is one of only four surviving civic Mansion Houses in the country. York had begun its own mansion house in 1725, followed by London in 1739 and finally by Bristol in 1783. In these web pages, we take a tour of the building and look into some of its history. The pages use recent photographs of the Mansion House, old engravings, and plates from the book which its architect published in 1751 to advertise his achievement, James Paine's Plans, Elevations, Sections and other Ornaments of the Mansion House belonging to the Corporation of Doncaster. A copy of his book can be seen at Doncaster Archives.
Today the Mansion House is a working local government building. It houses meetings of the council and its committees, a parlour for the mayor and facilities for elected members. Next door in Priory Place are the offices of the Chief Executive and his staff. Although the council chamber was moved here from the Guild Hall in 1914, a wartime measure which became permanent, the Mansion House has been used for civic business from the beginning.
Its origins, however, were far less serious-minded. Before the 1740s, entertainment by the borough council took place at a number of locations, usually the mayor's house or one of the larger inns, the Angel or the Three Cranes. From 1719 to about 1727, the corporation leased a house in High Street. It began to accumulate furniture, cutlery and other items needed by the mayors 'at their public feasts'. After several decades of lodging in other men's houses, the council decided to build itself a suitable place for entertaining. It bought a site in High Street in 1738 but then made several false starts before James Paine was commissioned to take on the design.
James Paine (1717-1789) was chosen as the architect probably because of the work he was already undertaking in the neighbourhood. He was working for Sir Rowland Winn on the rebuilding of Nostell Priory, south of Wakefield and had designed Heath House in a village nearby. Paine's success with the Mansion House led to offers of work from the local gentry. He was involved in the building or alteration of country houses at Cusworth, Hickleton, Sandbeck and Wadworth. He subsequently enjoyed a long a successful career in London and around the country.
He published his Plans of Doncaster Mansion House in London in 1751 to publicise his commission. The publication attempted to make the project even more impressive than it was. The published plans show the building flanked by two houses, one supposedly for the recorder (the judge of the borough court) and the other for the town clerk. These can never have formed part of the scheme he was commissioned to carry out, not least because the corporation did not own the land needed to build them.
The Mansion House as it is today is not entirely as Paine designed it. It has been extended by three later architects, William Lindley, William Hurst and William Butterfield. Their alterations will be described as our tour through the building progresses.
The exterior of the Mansion House must have impressed its earliest visitors even more that it does today. High Street is now a succession of three-storey houses and shops, many of the later-eighteenth century, Victorian banks and commercial premises. When the Mansion House was first built, the surrounding buildings would probably have been the modest, two storey properties which can be seen in early engravings, making the Mansion House loom even larger than it seems at the present.
Not only did it seem palatial but, in origin, its design was palatial. Paine had not produced an original design, but had taken one from Inigo Jones. This famous seventeenth-century architect had produced many plans for the rebuilding of Whitehall Palace for King James I. The only one completed, however, is the only one which now remains: the Banqueting House in Whitehall. Amongst the plans which never progressed beyond the drawing board was one which Paine adopted for the Mansion House. So Doncaster has a civic building whose facade was originally designed for a king rather than a corporation.
The exterior of the building does not now have the appearance that Paine intended for it. The original design was topped by a giant triangular pediment, spanning the entire facade. This was replaced in 1801 by the present parapet to a design by William Lindley. The parapet has three windows, but all of them are blind; behind them is the original roof designed by Paine to fit with his pediment.
The new parapet was topped by a golden lion. This was one of the heraldic badges used by King Edward IV, who granted the borough its charter of incorporation in 1467. The charter, along with nine other royal charters granted to the borough between 1194 and 1688, is preserved in Doncaster Archives. This engraving, reproduced from Edward Miller's History of Doncaster (published in 1804) shows the Mansion House in its setting in the High Street shortly after the new parapet was installed.
 As
we enter, we stand in the vestibule and face the staircase. It is in 'imperial'
style, with the first flight of stairs reaching a landing and then dividing
into two flights before reaching the first floor.
As
we enter, we stand in the vestibule and face the staircase. It is in 'imperial'
style, with the first flight of stairs reaching a landing and then dividing
into two flights before reaching the first floor.
On the landing, displayed in a case, is the grant of arms of 1 September 1975 by the Garter Principal King of Arms to the new Metropolitan Borough of Doncaster after its creation in the previous year.
Above are the two life-sized bronze 'Italian pages with lights' which first appear in the inventories in 1865. Either side of the staircase are columns with Ionic capitals; the columns on the first floor all have Corinthian capitals.
Before ascending the staircase, however, we may tour the ground-floor rooms. There are four of these, as the plan in Paine's Plans shows. Beyond them are the kitchens and domestic offices, originally joined to the main building by a colonnade.
To the left of the
front door lie the two committee rooms. Round the large oval committee
table are many of the set of mahogany dining chairs made by William Lilley
(about 1735- 1816) of Doncaster. The entire set of twenty-seven was made
in 1806 for the new dining room and cost œ66. 60p. On the wall is
one of three clocks made by George Hallifax (about 1726 -1811), two of
them especially for the Mansion House. Hallifax was a migrant from a clock-making
family in Barnsley and admitted as a freeman of Doncaster in 1750. As
a condition of his admission as a freeman, the corporation ordered him
to make a 'watch' to the value of seven guineas (œ7.35p) for the
Mansion House. In June 1770, the 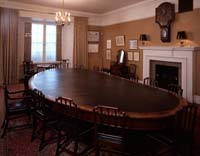 corporation
ordered another from him for the great kitchen. He became a councillor
in 1755, an alderman fifteen years later and mayor in 1775 and again in
1791.
corporation
ordered another from him for the great kitchen. He became a councillor
in 1755, an alderman fifteen years later and mayor in 1775 and again in
1791.
By the fireplace hang the town-twinning agreements between Doncaster and its American and European twins, Avion, Gliwice, Herten and Wilmington. On the wall opposite, not in view, hang photographs of the mayors of Doncaster Metropolitan Borough. The portraits of the mayors of the former County Borough of Doncaster from 1835 to 1974, which were formerly on display in the Mansion House are now to be found at Doncaster Archives.
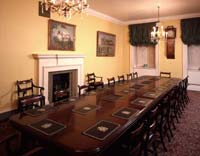 In
the rear committee room there are, amongst the paintings, two relating
to Doncaster's racing history: Royal Lancer, the winner of the 1922 St
Leger, painted by Lynwood Palmer, and the finish of the St Leger in 1958,
painted by J Appleyard.
In
the rear committee room there are, amongst the paintings, two relating
to Doncaster's racing history: Royal Lancer, the winner of the 1922 St
Leger, painted by Lynwood Palmer, and the finish of the St Leger in 1958,
painted by J Appleyard.
The wall clock is by Richard Holt of Newark.
To the right of the
front door is the mayor's parlour. According to Paine, 'in case any mayor
was inclined to keep his mayorality in it, care was taken to provide convenient
apartments to receive his family'. But the rooms provided above the second
floor, accessible only by the back stairs, were hardly adequate for the
purpose. Very few mayors have ever made use of them. The inventories describe
them as a 'best chamber' and 'servants garrets'. The mayor was not allocated
this ground-floor parlour until 1835.
 Paine's
published plans give no indication of the use of these rooms on the ground
floor. However, in Doncaster Archives there are volumes of Mansion House
inventories dating from 1756 to 1908. These allow us to discover the use
to which the rooms were put and how they were furnished. They show that
the Mansion House, besides being a place for civic entertainment, was
used for local government purposes from the beginning. In the mid-eighteenth
century, the ground floor housed the grandly-titled 'court of judicature'
where the mayor and his three fellow alderman-magistrates held a court
every Monday morning, a councillors' room, an aldermen's room and a gentlemen's
dining room. On the right were the 'back stairs' by which servants had
access to the building.
Paine's
published plans give no indication of the use of these rooms on the ground
floor. However, in Doncaster Archives there are volumes of Mansion House
inventories dating from 1756 to 1908. These allow us to discover the use
to which the rooms were put and how they were furnished. They show that
the Mansion House, besides being a place for civic entertainment, was
used for local government purposes from the beginning. In the mid-eighteenth
century, the ground floor housed the grandly-titled 'court of judicature'
where the mayor and his three fellow alderman-magistrates held a court
every Monday morning, a councillors' room, an aldermen's room and a gentlemen's
dining room. On the right were the 'back stairs' by which servants had
access to the building.
In the single-storey service wing at the rear of the premises was a back kitchen, a little back kitchen, larder and pastry larder and, most important of all, the great kitchen.
This was converted into a dining room in the 1980s, although many of its historic features, including the impressive kitchen range, were retained.
On the opposite side of the staircase, the former card room, now the salon, has been radically altered, and for the better, since it was designed by Paine. It was enlarged in 1806 and altered again in 1831. In Paine's original scheme, this room was smaller for, as can be seen on the floor plan, it was separated from the ballroom by the back stairs. In 1806, new back stairs were built at the west of the new dining room (of which more later), to allow direct communications with the kitchens.
The space occupied
by the old back stairs was abso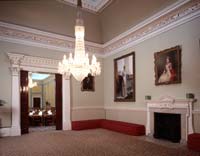 rbed
into the salon. The building of the new dining room on the west side would
have deprived the salon of its windows, and so roof lighting must have
become necessary. In 1831, the ceiling was raised to the same height as
the supper or dining room, which is now the council chamber. The fine
rectangular roof lantern probably dates from this time. The alterations
of 1831 were carried out by William Hurst (1787-1844), a native of the
town, an alderman of the corporation and a one time-partner of William
Lindley, architect of the 1806 alterations.
rbed
into the salon. The building of the new dining room on the west side would
have deprived the salon of its windows, and so roof lighting must have
become necessary. In 1831, the ceiling was raised to the same height as
the supper or dining room, which is now the council chamber. The fine
rectangular roof lantern probably dates from this time. The alterations
of 1831 were carried out by William Hurst (1787-1844), a native of the
town, an alderman of the corporation and a one time-partner of William
Lindley, architect of the 1806 alterations.
This photograph of the salon shows the portrait of Queen Elizabeth II by Leonard Boden, presented by Lord Scarbrough in 1965 and another of Queen Mary, consort of King George V, painted by J St Helier Lander and purchased in 1938. Other portraits hung in this room include King Edward VII and Queen Alexandra, presented by Lord Halifax in 1934. Amongst local portraits the most notable is that of Sir Edmund Beckett of Doncaster, M P for the West Riding from 1841 to 1859 and chairman of the Great Northern Railway Company, whose influence was decisive in bringing the Company's railway engineering works to Doncaster in 1852.
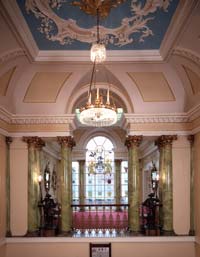 In
Paine's original design, there was no communication between the card and
the tea room except by passing along the landing in front of the banqueting
room. The construction of a new dining room to the rear of the building
in 1806 would have made this inconvenient, and in 1864 the last significant
alteration was made to the Mansion House. This was the introduction of
a first-floor vestibule behind the staircase, to allow direct access between
the these two rooms.
In
Paine's original design, there was no communication between the card and
the tea room except by passing along the landing in front of the banqueting
room. The construction of a new dining room to the rear of the building
in 1806 would have made this inconvenient, and in 1864 the last significant
alteration was made to the Mansion House. This was the introduction of
a first-floor vestibule behind the staircase, to allow direct access between
the these two rooms.
The new feature was designed to fit sympathetically into its context, and only details in the glass of the roof-light readily identify the work as Victorian. The design was the work of William Butterfield, the borough surveyor. The original Venetian window in the rear wall over the staircase was removed but the design was copied in the new external wall.
The window was renewed and the glass replaced in 1986 by the new panes of stained glass, specially-commissioned from Harry Harvey of York to commemorate the International Year of Peace. On the walls are four of a set of six rococo mirrored sconces (candle-holders). These are some of the few original furnishings now remaining, all purchased for œ60.18 shillings (œ60. 90p).
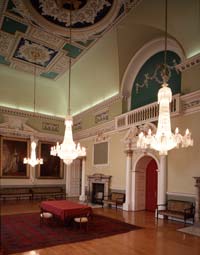 The
room does not have paintings in the ceilings but instead it has plaster
work of a wonderfully high quality, the work of Joseph Rose or Thomas
Perritt, who were amongst the finest craftsmen of the age. The room is
lighted by three crystal chandeliers, which the corporation decided to
buy in 1750 for about œ140.
The
room does not have paintings in the ceilings but instead it has plaster
work of a wonderfully high quality, the work of Joseph Rose or Thomas
Perritt, who were amongst the finest craftsmen of the age. The room is
lighted by three crystal chandeliers, which the corporation decided to
buy in 1750 for about œ140.
There is a musician's gallery over the principal entrance doors. The portraits include those of Queen Victoria and King George III, presented by Lord Eardley in 1804, and the first portrait to hang in the House. There are portraits of three generations of the grandees who lived at Wentworth Woodhouse: the Marquess of Rockingham, Prime Minister in 1782, and his successors the fifth and sixth Earls Fitzwilliam.
In addition, there are also portraits of the Doncaster-born Sir Frank Lockwood, the barrister who defended the locally-notorious Charles Peace, and Solicitor General in 1894, and Lord Lonsdale (by Sir John Lavery, 1930), another reminder of Doncaster's racing history.
Sixty years after it was completed, the ballroom was provided with a companion of equal, and perhaps less awesome elegance. In 1806, a new dining room was designed for the corporation by William Lindley (about 1729 - 1818).
A pupils of the celebrated John Carr of York, Lindley had moved to Doncaster by 1783, where he carried on a thriving local architectural practice. It seems likely that the new dining room was inspired by the wish to present the best possible image of the town for the visit of the Prince Regent (the future George IV) and his brother, the duke of Clarence (the future William IV) to the Doncaster races in 1806.
They stayed with Lindley
in his house on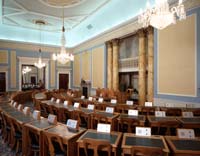 South Parade. Given the importance of racing to the town, it is natural
that the royal visit should prompt a major improvement in the facilities
available in the town's most important building. Similarly, the alterations
of 1831 were specifically intended to cater for the needs of the gentry
and nobility attending the races. The new dining room is, like the ballroom,
sixty feet long, but is three feet lower and three feet narrower, dimensions
which seem to make it a more welcoming space than the double cube room.
South Parade. Given the importance of racing to the town, it is natural
that the royal visit should prompt a major improvement in the facilities
available in the town's most important building. Similarly, the alterations
of 1831 were specifically intended to cater for the needs of the gentry
and nobility attending the races. The new dining room is, like the ballroom,
sixty feet long, but is three feet lower and three feet narrower, dimensions
which seem to make it a more welcoming space than the double cube room.
The room as we see
it now is an amalgamation of the talents of Lindley and Hurst. The inventory
of 1834 refers to 'a new orchestra' - the musicians' gallery in the photograph
- and in 1831, œ130 was spent on the large mirror at the far end
of the room and fifty guineas (œ52.50p) on the two chandeliers.
Since 1914, when the council ceased to meet in the guild hall in Frenchgate,
the dining room has been adopted as the council chamber. As we have seen,
the ground floor has provided a home to council business from the beginning,
and in the Mansion House of to-day, civic practicalities rather than civic
pleasures dominate its daily life.
Mansion House
High Street
Doncaster
Telephone: (01302) 734032
Open: To groups, by appointment only.